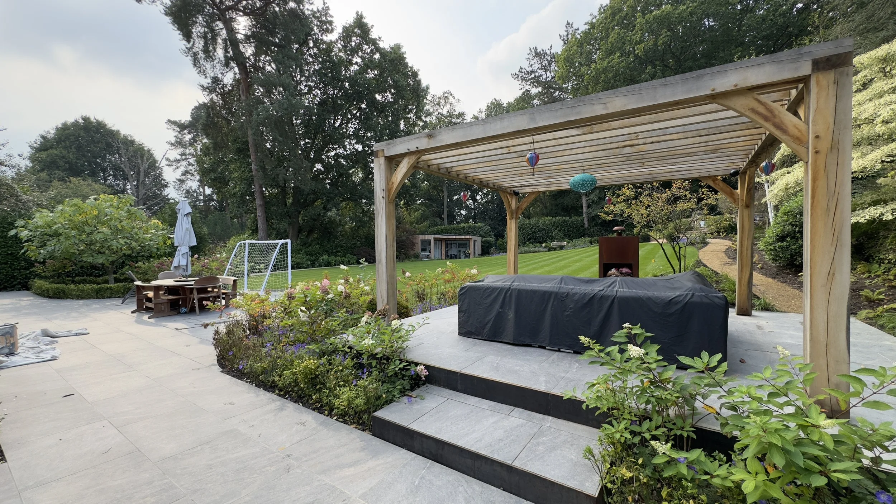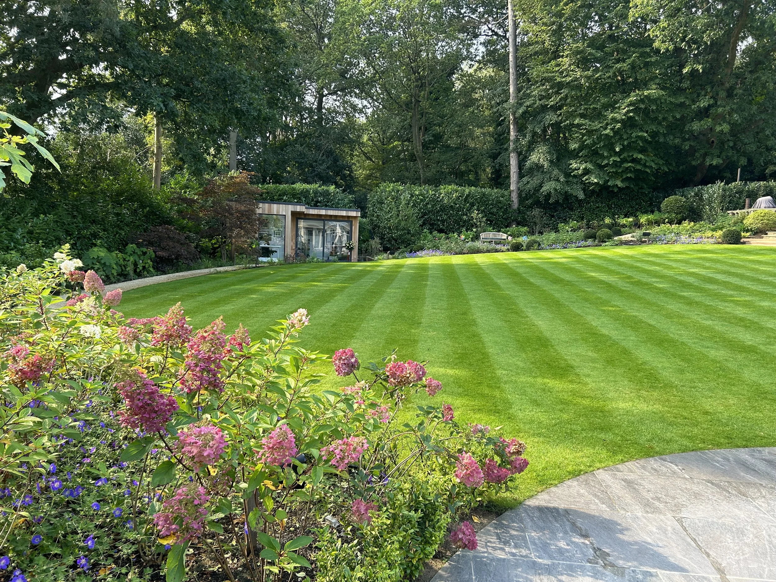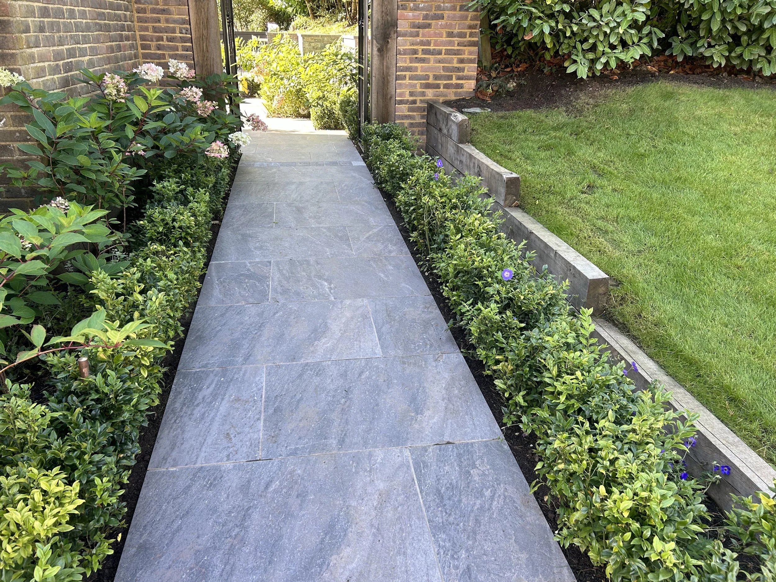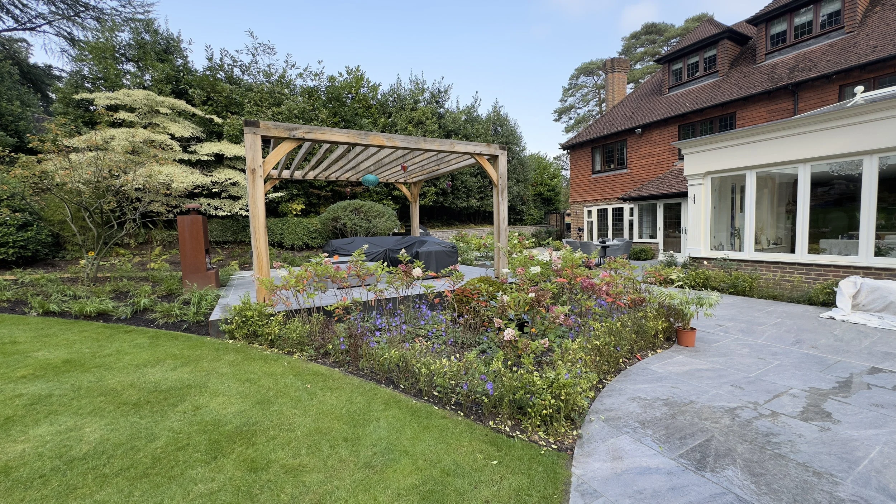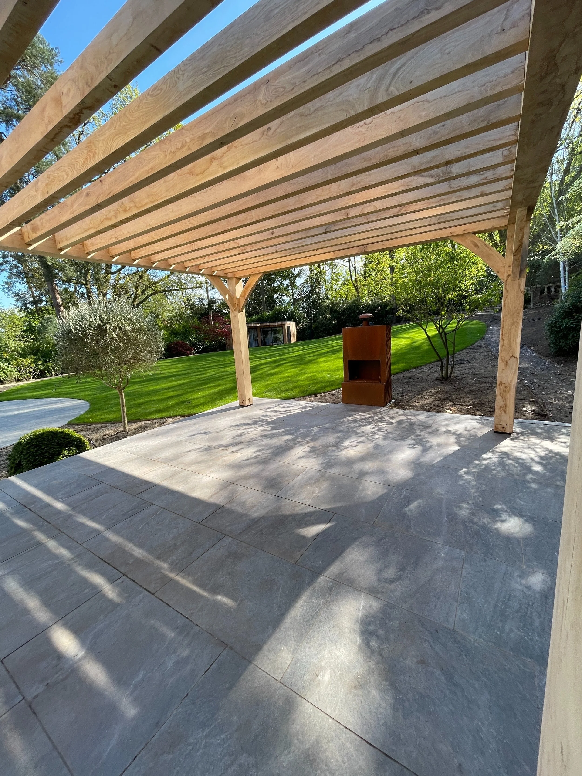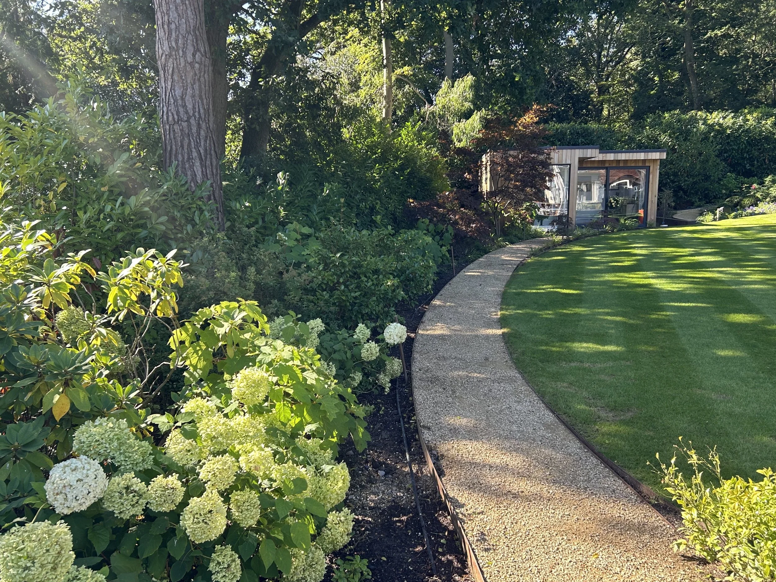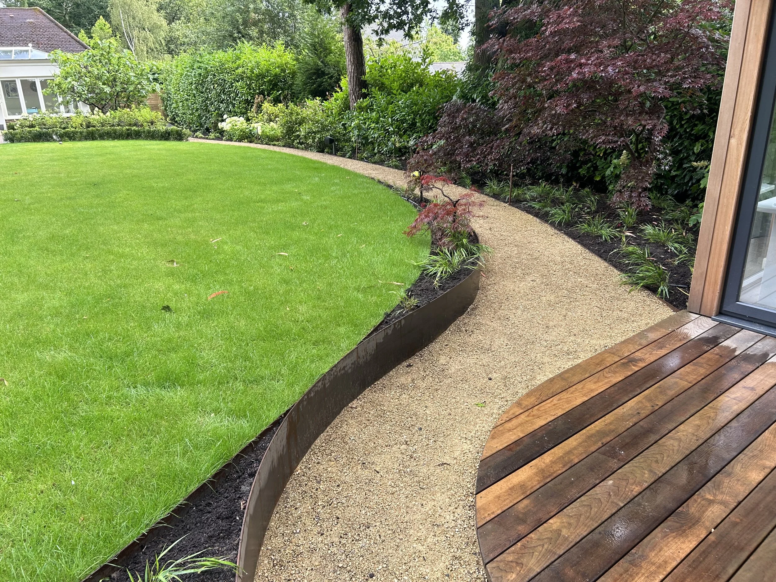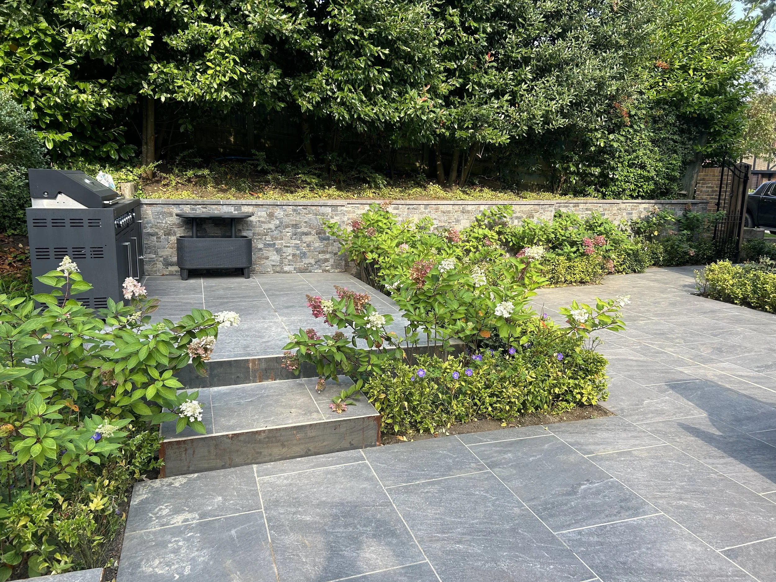GARDEN DESIGN
CONTEMPORARY PLANTING
PERGOLA
MANICURED LAWN
IRRIGATION SYSTEM
WORKING ON A GRADIENT
GARDEN LIGHTING
PORCELAIN PATIO
CORTEN STEEL
The Pines
The client wanted to turn a tired, sloped garden into a sociable space for family gatherings – with level areas, full use of the plot, and a clear view back to the house.
I doubled the patio area to create dining and seating zones, then added self-binding gravel paths to guide you through the space. Corten steel edging managed the level changes and gave clean lines to the borders.
The lawn takes a soft ‘peanut’ shape, edged with planting beds to help ease the levels. A raised oak pergola sits on a platform built with corten steel retaining walls, creating a clear focal point. A BBQ zone is built into an existing base for easy use.
At the back, I added a veg garden built from oak sleepers. To deal with surface water, I designed a bespoke herringbone drainage system with a soakaway, then finished with drainage sand, soil and premium turf. The new lawn is irrigated with a fully automatic Hunter system linked to a local weather station.
A bench at the top gives a view back over the garden, framed by multi-stem trees for privacy and structure.
