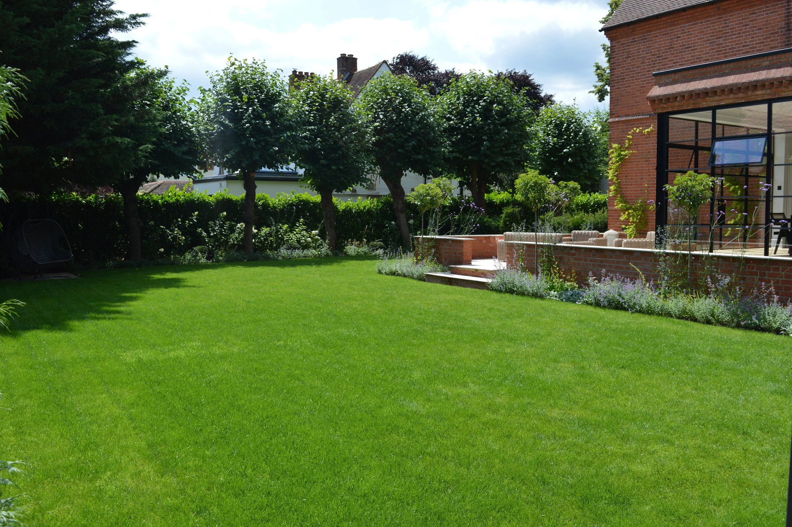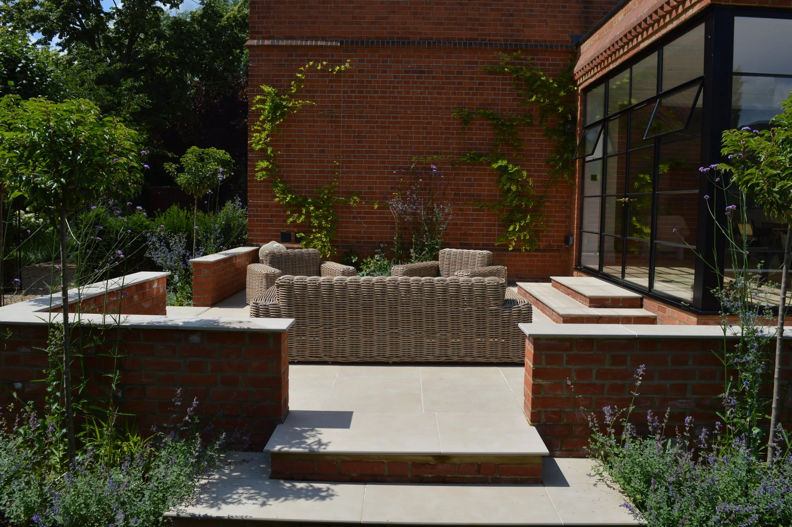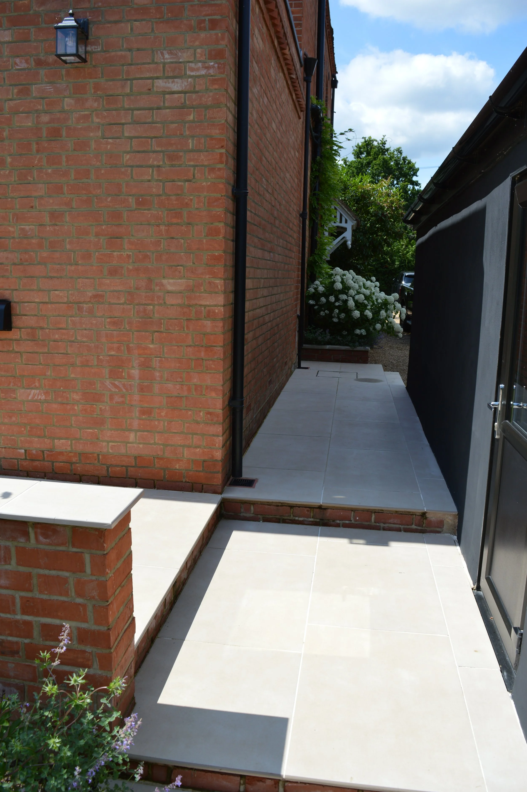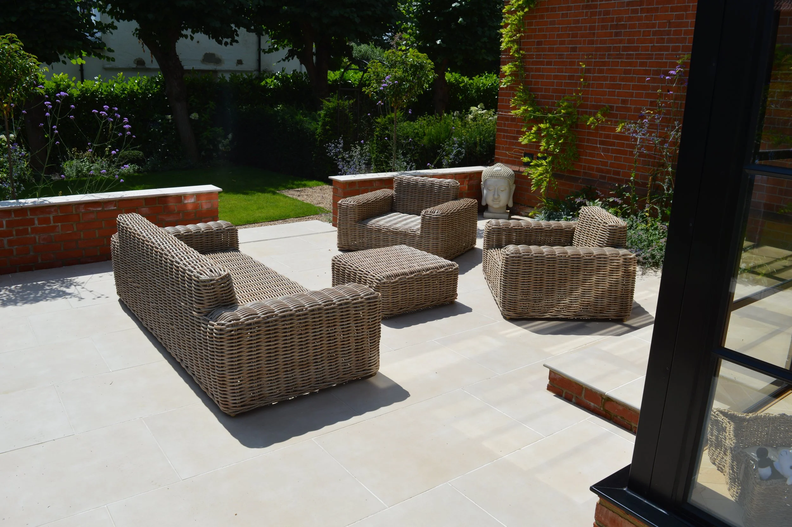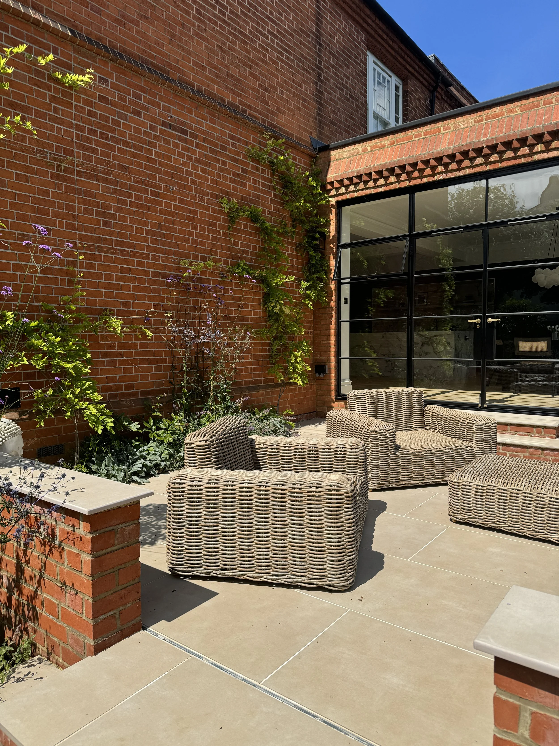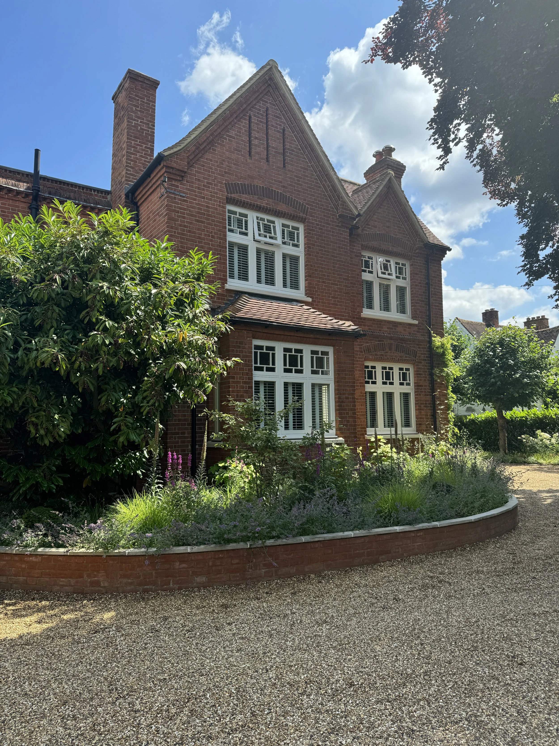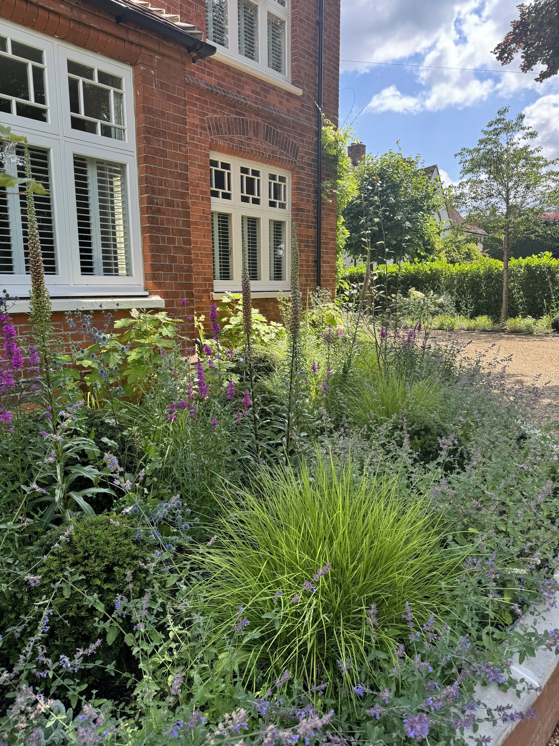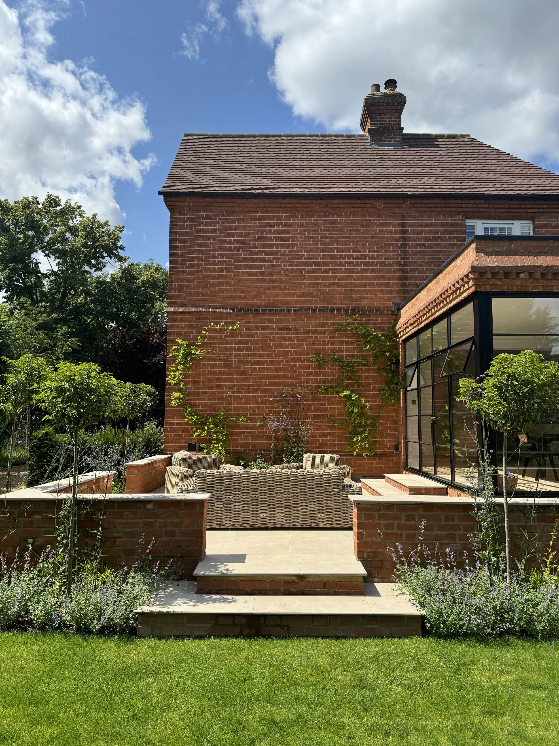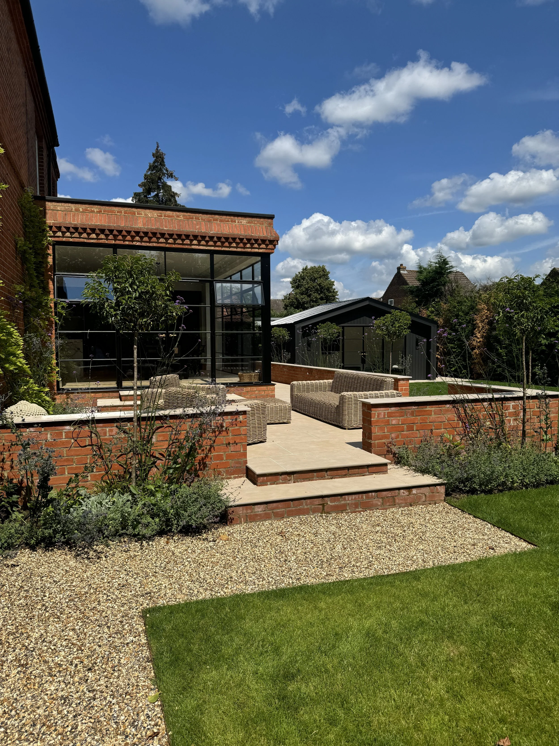GARDEN DESIGN
COTTAGE GARDEN PLANTING
RAISED PATIO
MANICURED LAWN
IRRIGATION SYSTEM
FLOOD RISK AREA
GARDEN LIGHTING
BRICK WALLS
RENOVATION
Westfields
This project involved restoring the garden of a derelict Victorian property in Datchet – a flood-prone area near the Thames. The house sat high above the garden, with exposed foundations visible at the rear. From the first visit, it was clear the design had to centre on levels and drainage.
We cleared dense vegetation and uncovered a line of mature lime trees, which were pollarded to give shape and structure. I designed a raised cream porcelain patio to match the house foundations, creating a clean link from the new extension to a light-filled seating area.
Planting followed a loose cottage style with wild perennials and grasses to suit the client’s brief. The lawn was renewed and underpinned with a soakaway system to manage water and reduce flood risk.
The old tarmac drive was replaced with permeable gravel edged in reclaimed Yorkstone setts. I removed the in-and-out gates and replaced them with a central automated double gate set into a granite threshold. For added privacy and structure, I specified estate fencing with a boundary hedge planted behind.
The final layout gave the garden purpose and balance, pairing the character of the house with modern function and year-round use.
